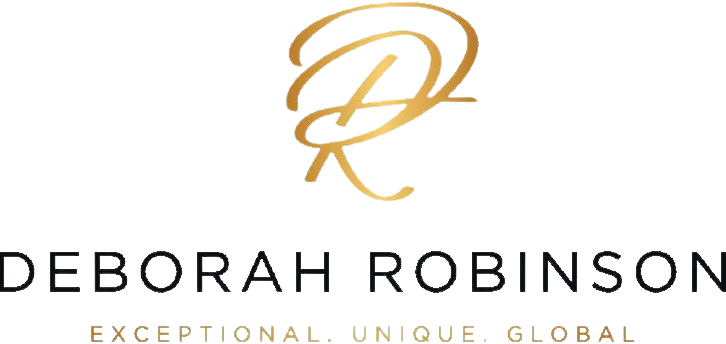1129 W Capitol Drive Unit: 7
San Pedro, CA 90732Listing provided courtesy of: Vista Sotheby’s International Realty
Property Description
Welcome to the Enclave, a highly desirable and exclusive community in North San Pedro. Detached single family homes with no common walls, two car garage and driveway. A gated community with amenities and close proximity to Rancho Palos Verdes. This home has an open floor plan with a living room, family room and a separate dining area. Engineered hard wood floors throughout the home with lush carpet in the primary suite. This home has been wired with surround sound, has central heat and air conditioning. The functional and well-equipped kitchen has soft close cabinets and drawers, elegant granite countertops and an island. High end appliances included, kitchen leads to a relaxing patio in the backyard, perfect for entertaining guest and family. The home has custom shutters for all windows and sliding door. Upstairs has three large bedrooms. A primary suite which has everything you would want, two closets, stand up shower with separate tub and double sink vanity with stone countertops. The community has a sparkling pool and jacuzzi. Conveniently located to shopping centers, restaurants and short drive to coastal San Pedro and freeways.
-
Features:
Dishwasher, Gas Cooktop, Disposal, Gas Oven, Gas Range, Gas Water Heater Insurance, Pool, Spa/Hot Tub Central Air Family Room Wood Ceiling Fan(s), Crown Molding, Cathedral Ceiling(s), Granite Counters, Recessed Lighting, Wired for Sound, Walk-In Closet(s) Front Yard, Landscaped Attached, Direct Access, Driveway, Garage Patio Community, Association Tile Carbon Monoxide Detector(s), Fire Sprinkler System, Security Gate, Gated Community, Smoke Detector(s) Public Sewer Community
Listing provided courtesy of: Vista Sotheby’s International Realty. This information is for your personal, non-commercial use and may not be used for any purpose other than to identify prospective properties you may be interested in purchasing. Based on information from California Regional MLS. Display of MLS data is usually deemed reliable but is NOT guaranteed accurate by the MLS. Buyers are responsible for verifying the accuracy of all information and should investigate the data themselves or retain appropriate professionals. Information from sources other than the Listing Agent may have been included in the MLS data. Unless otherwise specified in writing, Broker/Agent has not and will not verify any information obtained from other sources. The Broker/Agent providing the information contained herein may or may not have been the Listing and/or Selling Agent. © 2025 by California Regional MLS. All rights reserved. Listing last updated on 05/18/2025 23:29:08


























































